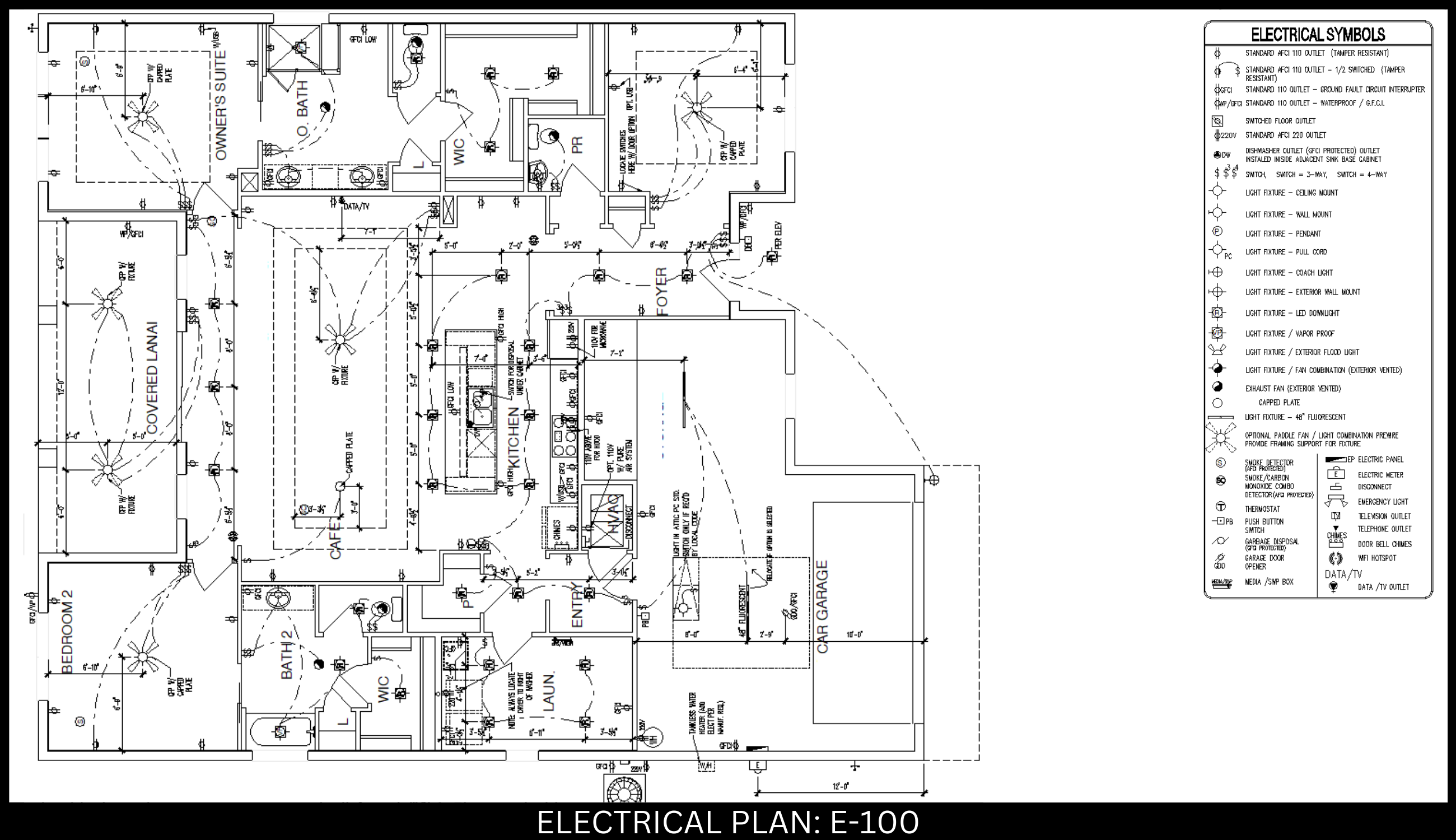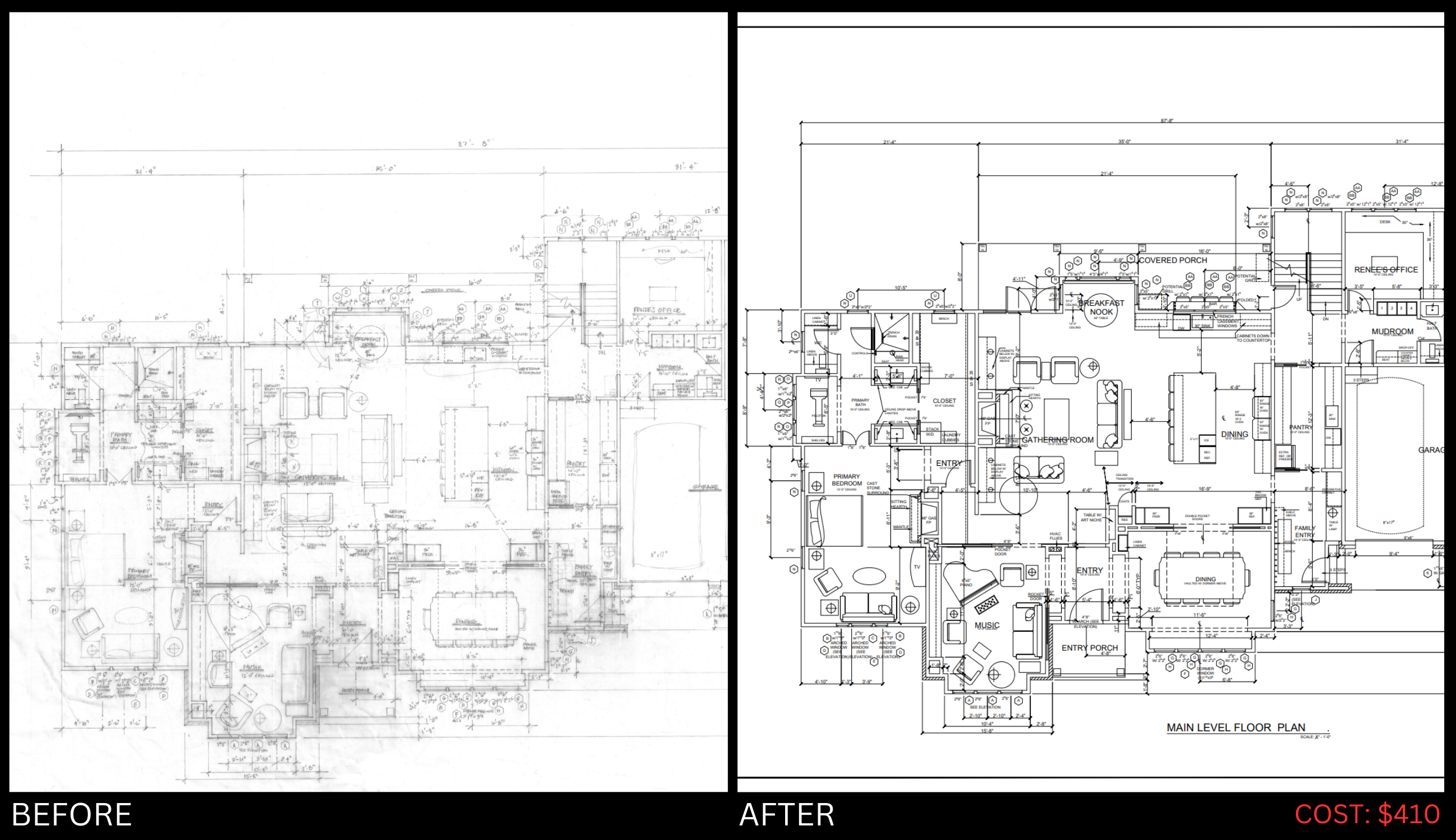top of page
Home-Owners

Electrical Plan:E-100

PDF Conversion To CAD (DWG)

Foundation Plan: S-02

Costume Details X (Each Detail) G-100

Typical Wall Section x Page: S-06

Structural Specifications: S-01
Sketchup - V-Ray

Standard Details x Sheet:G-100

Typical Wall Sections - Custom: S-06

Cover Page: G-0

First Level Framing Plan: S-04

Elevations: A-200
bottom of page
.png)