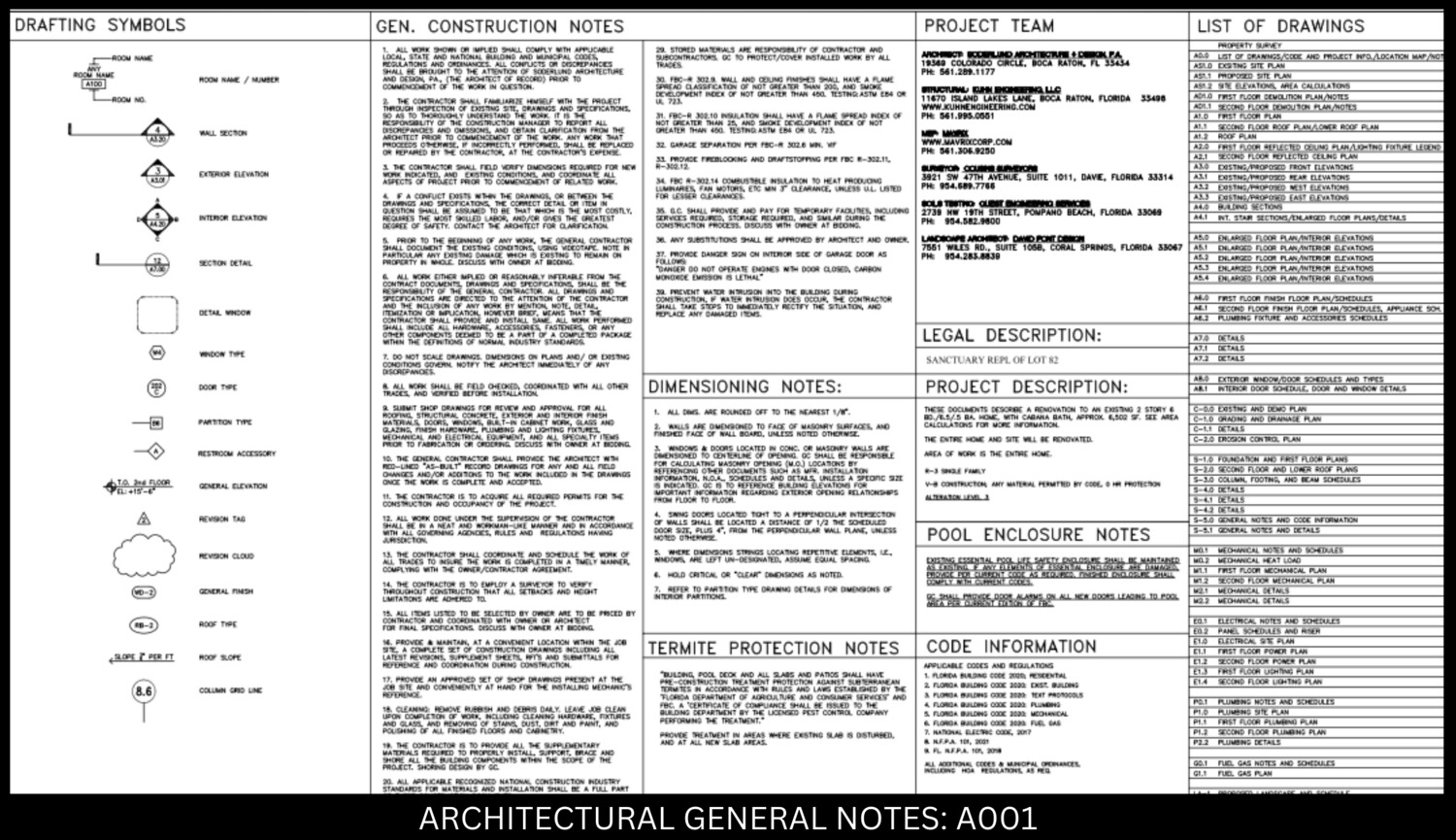Architectural General Note: A001
Architectural General Note: A001
NOTE: Please be aware that the amount you are being charged pertains to an Architectural General Note Individual Page
Architectural notes, typically presented on one page per project, are essential written instructions that accompany architectural drawings. These notes provide important details, clarifications, and instructions that complement the visual information on the drawings, ensuring accurate and coherent construction.
Key elements commonly covered in architectural notes on a one-page format include:
1. General Information: An introductory section explaining the purpose and scope of the architectural notes, often specifying the project's name, location, and project number.
2. Applicable Drawings: A reference list of the architectural drawings to which these notes correspond.
3. Scope of Work: A concise description of the work covered by the notes, clarifying what aspects of the project are being addressed.
4. Materials: Specifications for the types of materials to be used, including quality standards and specific product requirements.
5. Methods of Construction: Step-by-step instructions detailing the proper methods for constructing various architectural elements, such as walls, floors, and roofs.
6. Quality Standards: Expectations for craftsmanship and quality of workmanship in line with industry standards.
7. Coordination and communication: Guidance on how architectural elements should integrate with other disciplines, such as structural, mechanical, and electrical systems.
8. Safety Measures: Specific safety requirements, including instructions for temporary structures and protective measures for workers.
9. Finishes: Details regarding surface treatments, coatings, and finishes, including specific locations where they are applicable.
10. Drawings and Details: Cross-references to relevant sections of the architectural drawings that provide visual representation and further clarity.
11. Project Location: The address or location where the construction project will take place.
12. Symbols and Abbreviations: A legend of symbols, abbreviations, and notations used throughout the drawings and specifications.
.png)
