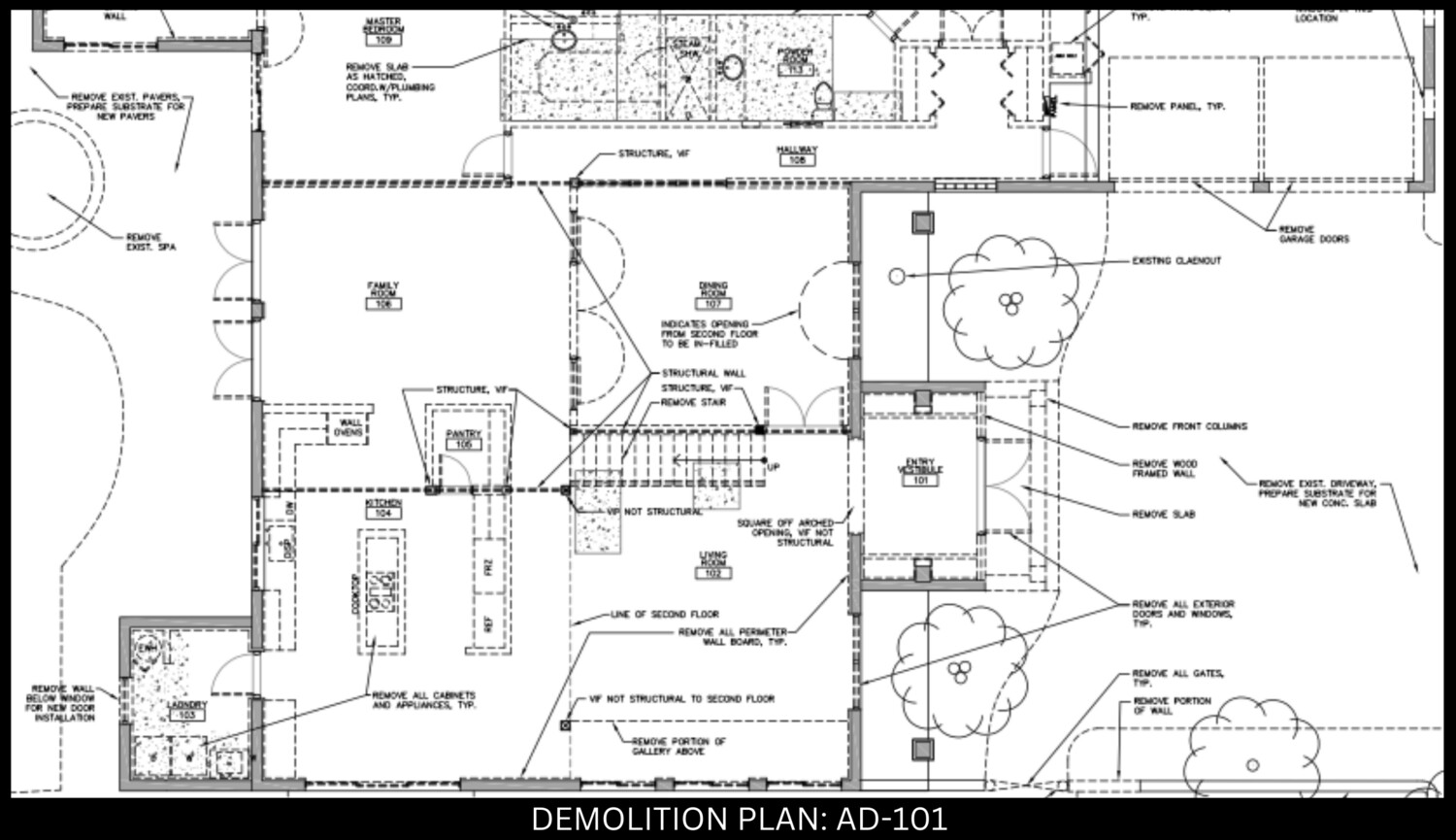Demolition Plan: AD-101
Demolition Plan: AD-101
Demolition Plan: AD-101
NOTE: When calculating your total service cost is simple. Just multiply the total square feet by $0.16
To make it even easier, add the total square foot quantity to your cart, and it will automatically provide you with the total cost
An architectural demolition plan outlines the systematic process of deconstructing or removing existing structures, elements, or components within a building. This plan is crucial for ensuring the safe and efficient demolition of a structure while considering factors such as safety and project logistics.
Key components of an architectural demolition plan include:
1. Structural Details: The plan illustrates the structural elements to be demolished, highlighting walls, floors, roofs, columns, and other components.
2. Utilities Disconnection: It outlines the disconnection of utilities like water, electricity, gas, and plumbing before demolition begins.
.png)
