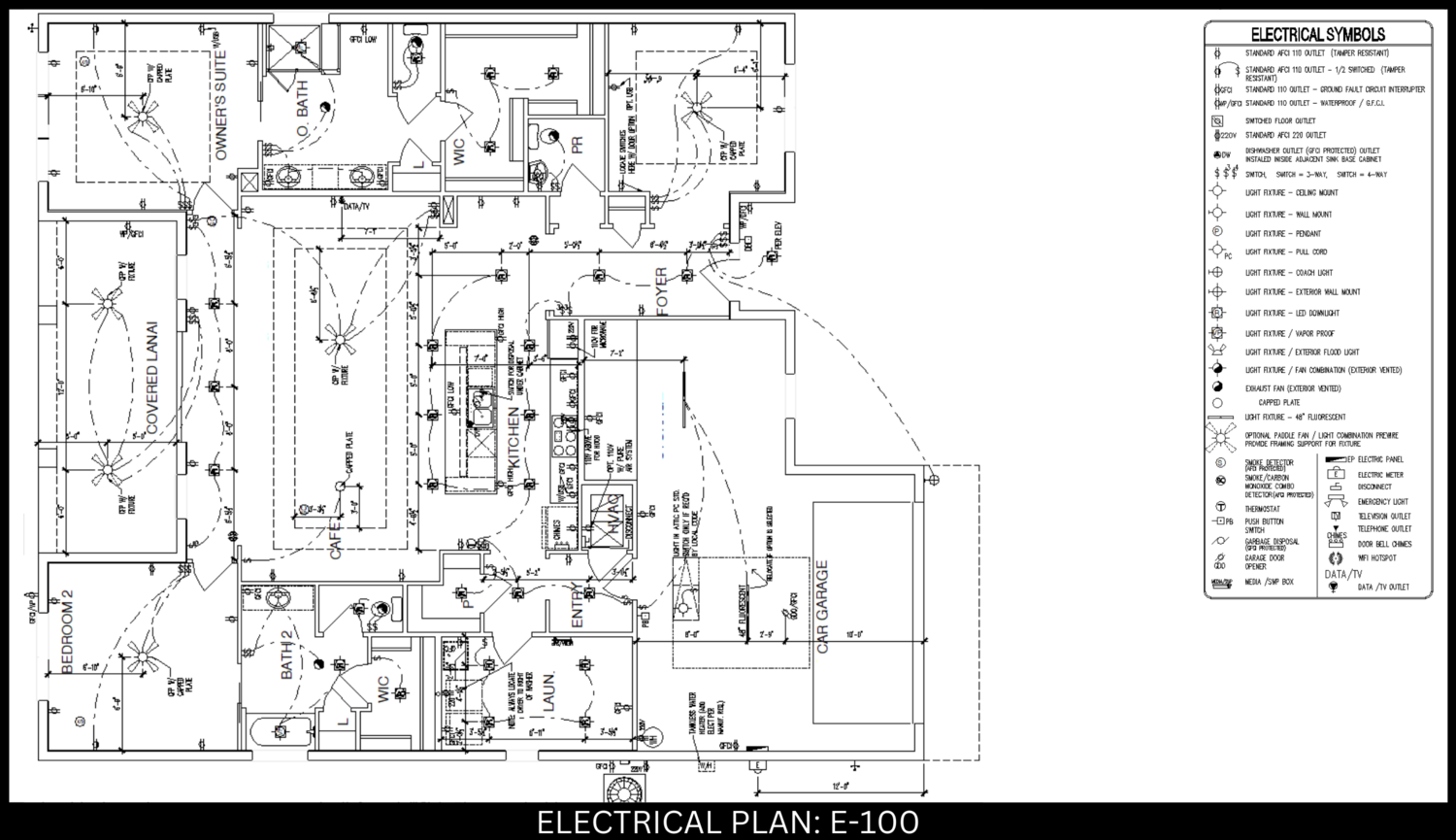Electrical Plan:E-100
Electrical Plan:E-100
When calculating your total service cost is simple. Just multiply the total square feet by $0.16
To make it even easier, add the total square foot quantity to your cart, and it will automatically provide you with the total cost
An electrical plan is a detailed document that outlines the electrical layout and design for a building or space. It provides essential information about the placement, distribution, and connections of electrical components to ensure safe and efficient electrical systems within the structure. Key components of an electrical plan include:
1. Outlet and Switch Placement: It indicates the placement of electrical outlets, switches, and dimmers throughout the building.
2. Lighting Design: It outlines the positioning of light fixtures, including overhead lights, wall sconces, and task lighting.
3. Circuit Layout: It illustrates the arrangement of circuits, including wiring routes and connections to power sources and panels.
4. Panel Locations: It specifies the location of electrical panels, subpanels, and distribution boards.
5. Wiring Diagrams: It provides detailed diagrams of wiring connections for various systems, such as lighting, appliances, and outlets.
6. Load Calculation: It determines the electrical load for each circuit to ensure safe distribution of power.
7. Appliance and Equipment Connections: It outlines the connection points for appliances, HVAC systems, and other electrical equipment.
8. Code Compliance: It ensures that the electrical plan adheres to local building codes and safety regulations.
.png)
