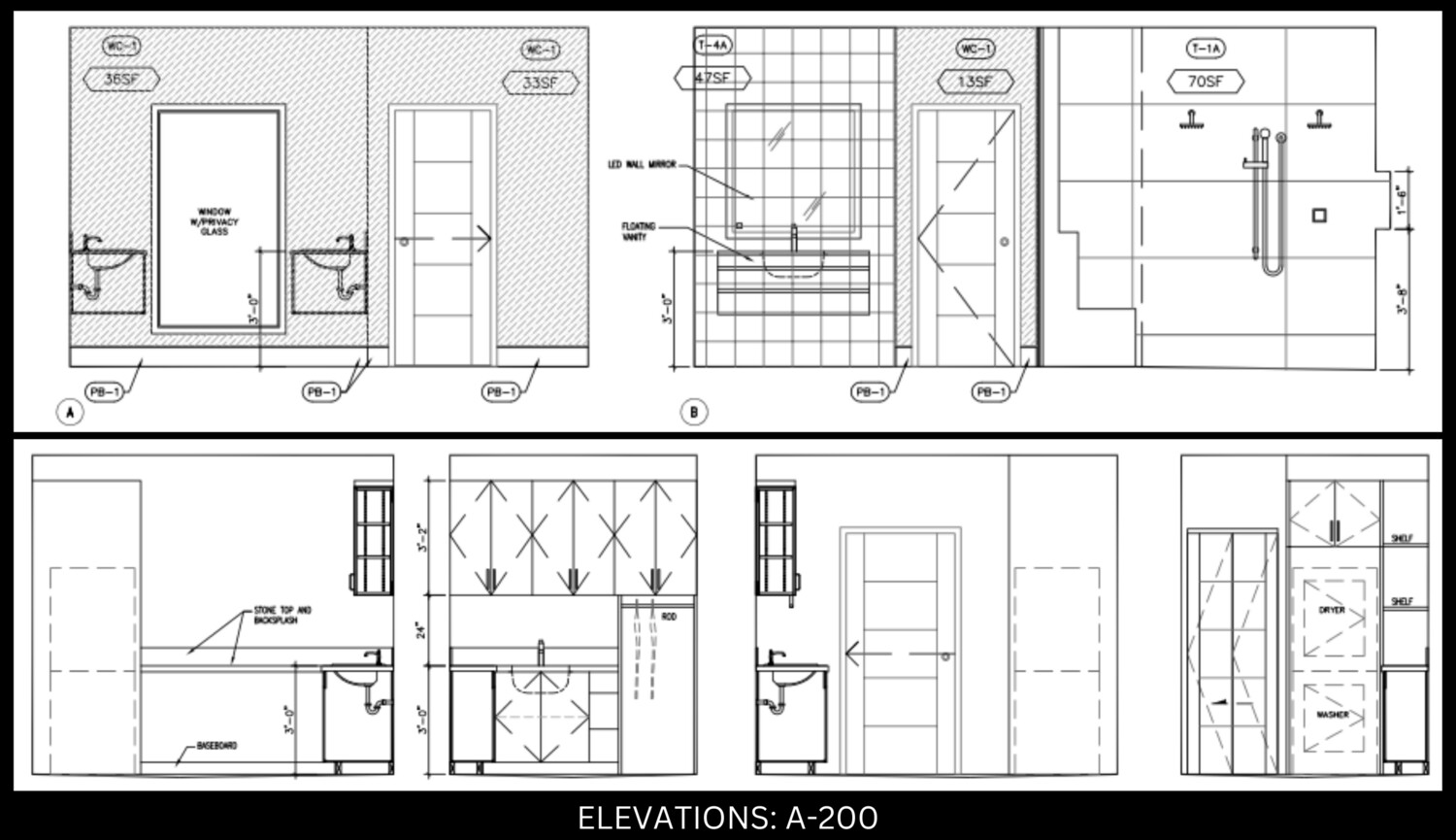Elevations: A-200
Elevations: A-200
NOTE: We determine that each elevation depending on complexity, therefore we charge $62/hour. ATTACH A PICTURE/FILE, WE WILL SEND A CUSTOM QUOTE WITHIN 15 MINUTES OR LESS.
Interior and exterior elevations are important components in architectural drawings that provide detailed visual information about a building's design, both inside and outside. They offer a clear representation of the vertical surfaces, features, and dimensions of a structure, aiding in the construction and communication of the design intent. Key features of architectural elevations include:
1. Vertical Views: Architectural elevations depict looks from different directions: front, rear, left, and right sides of a building or a room.
2. Exterior Features: They illustrate the arrangement of doors, windows, balconies, cladding materials, and other external architectural elements.
3. Proportions and Scale: Elevations provide insights into the building's proportions, height, width, and the relationships between various architectural components.
4. Ornamentation: They showcase decorative elements such as moldings, cornices, and architectural embellishments.
5. Material Indications: Elevations often include annotations or color codes to indicate the materials used for different parts of the façade.
6. Vertical Dimensions: Measurements are typically included to specify the height, width, and distances between elements.
7. Style and Aesthetics: They communicate the architectural style, design principles, and aesthetics of the building.
8. Details: Elevations may feature details of special features, such as entryways, staircases, and unique design elements.
.png)
