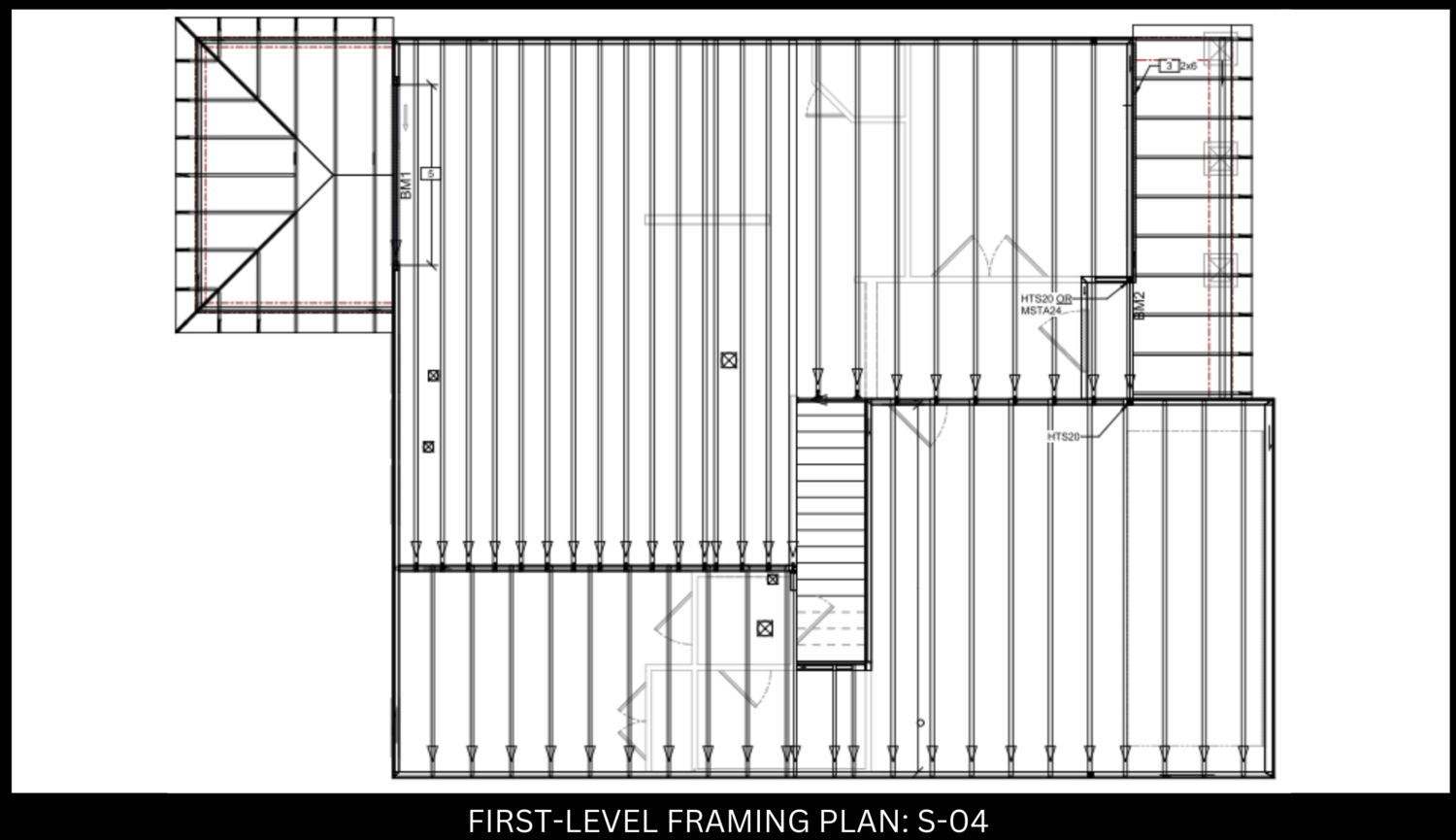First Level Framing Plan: S-04
First Level Framing Plan: S-04
NOTE: When calculating your total service cost is simple. Just multiply the total square feet by $0.16
To make it even easier, add the total square foot quantity to your cart, and it will automatically provide you with the total cost
A first-level framing plan is a detailed architectural drawing that focuses specifically on the framing components and layout of the first floor of a building. It provides precise information for builders and contractors to construct the framing structure accurately. Key components of a first-level framing plan include:
1. Floor Joists: It outlines the placement and layout of floor joists that support the first-level flooring.
2. Beams and Girders: It specifies the location and design of beams and girders that distribute loads across the structure.
3. Load-Bearing Walls: It indicates the location of walls that carry the weight of the structure and transfer loads to the foundation.
4. Headers and Openings: It details the headers and framing around windows, doors, and other openings.
5. Columns and Supports: It outlines the placement of columns and supports that provide stability and load distribution.
6. Stairs and Stairwell Framing: It includes details about the framing structure for staircases and stairwells.
7. Material Specifications: It specifies the types of lumber, connectors, and other materials to be used for framing.
8. Connections: It provides information about how framing elements are connected, including hardware and fasteners.
9. Code Compliance: It ensures that the framing plan adheres to local building codes and regulations.
.png)
