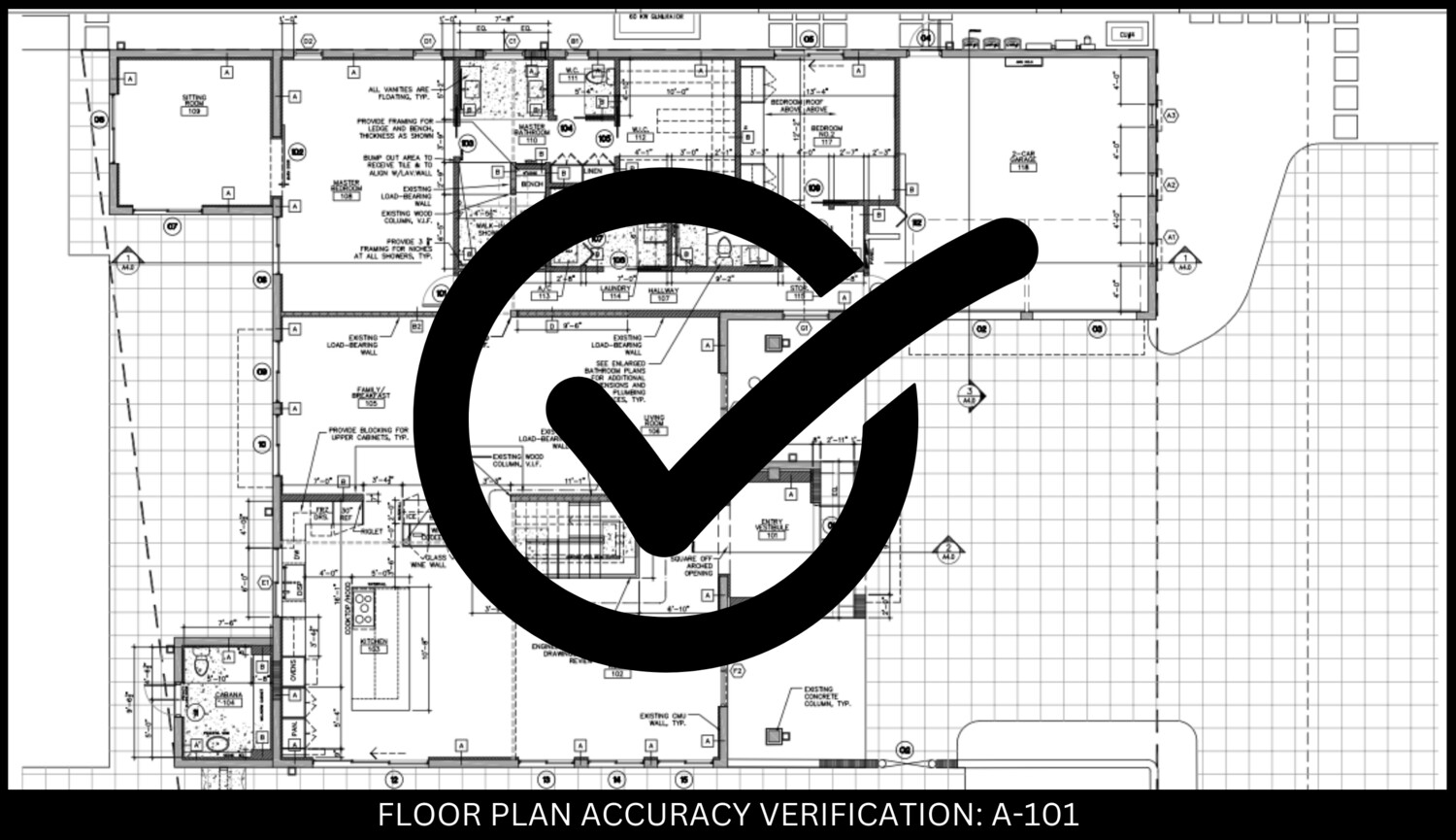Floor Plan Accuracy Verification A-101
Floor Plan Accuracy Verification A-101
When calculating your total service cost is simple. Just multiply the total square feet by $0.16
To make it even easier, add the total square foot quantity to your cart, and it will automatically provide you with the total cost
Upon receiving your CAD drawing, our expert team conducts a meticulous accuracy verification process. We ensure that every aspect of the floor plan aligns with your project requirements and design intent.
Our Verification Process Includes:
1. Dimension Check: We meticulously review all dimensions, ensuring they match the specifications provided.
2. Layout Consistency: We verify the consistency of room layouts, wall placements, and overall geometry.
3. Object Placement: We confirm the correct placement of doors, windows, fixtures, and furniture elements.
4. Scale Precision: We ensure that the scale of the drawing accurately represents real-world measurements.
5. Layer Review: We examine all layers to verify that they are organized and labeled appropriately.
.png)
