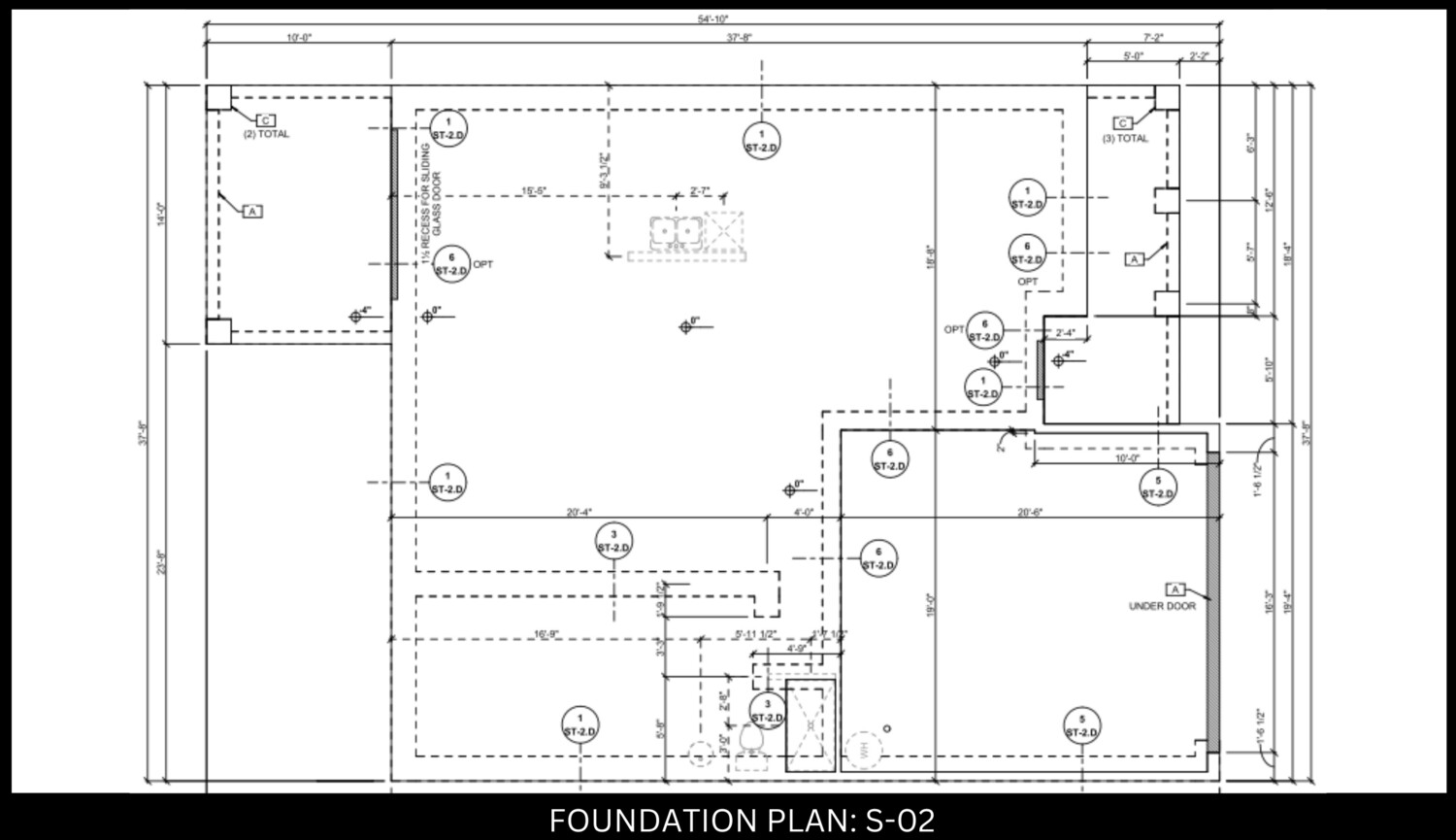Foundation Plan: S-02
Foundation Plan: S-02
NOTE: When calculating your total service cost is simple. Just multiply the total square feet by $0.16
To make it even easier, add the total square foot quantity to your cart, and it will automatically provide you with the total cost
A foundation plan is a detailed architectural drawing that outlines the layout and design of a building's foundation. It serves as a crucial blueprint for the construction of the foundation, providing essential information for builders and engineers. Components of a foundation plan include:
1. Footings: It specifies the dimensions, location, and design of footings that support the building's load.
2. Foundation Walls: It outlines the layout and thickness of foundation walls that enclose the building's lower level.
3. Columns and Piers: It indicates the placement of columns and piers that support specific areas of the structure.
4. Slab Design: It includes details about slab-on-grade foundations, including thickness and reinforcement.
5. Crawl Space or Basement: It shows the layout of crawl spaces or basement areas, including access points and support columns.
6. Anchor Bolts or Straps: It may include details about anchor bolts or straps that connect the foundation to the building frame.
7. Sill Plates: It specifies the location and attachment of sill plates, which connect the framing to the foundation.
8. Materials and Specifications: It specifies the materials to be used for the foundation construction.
9. Code Compliance: It ensures that the foundation plan adheres to local building codes and regulations.
.png)
