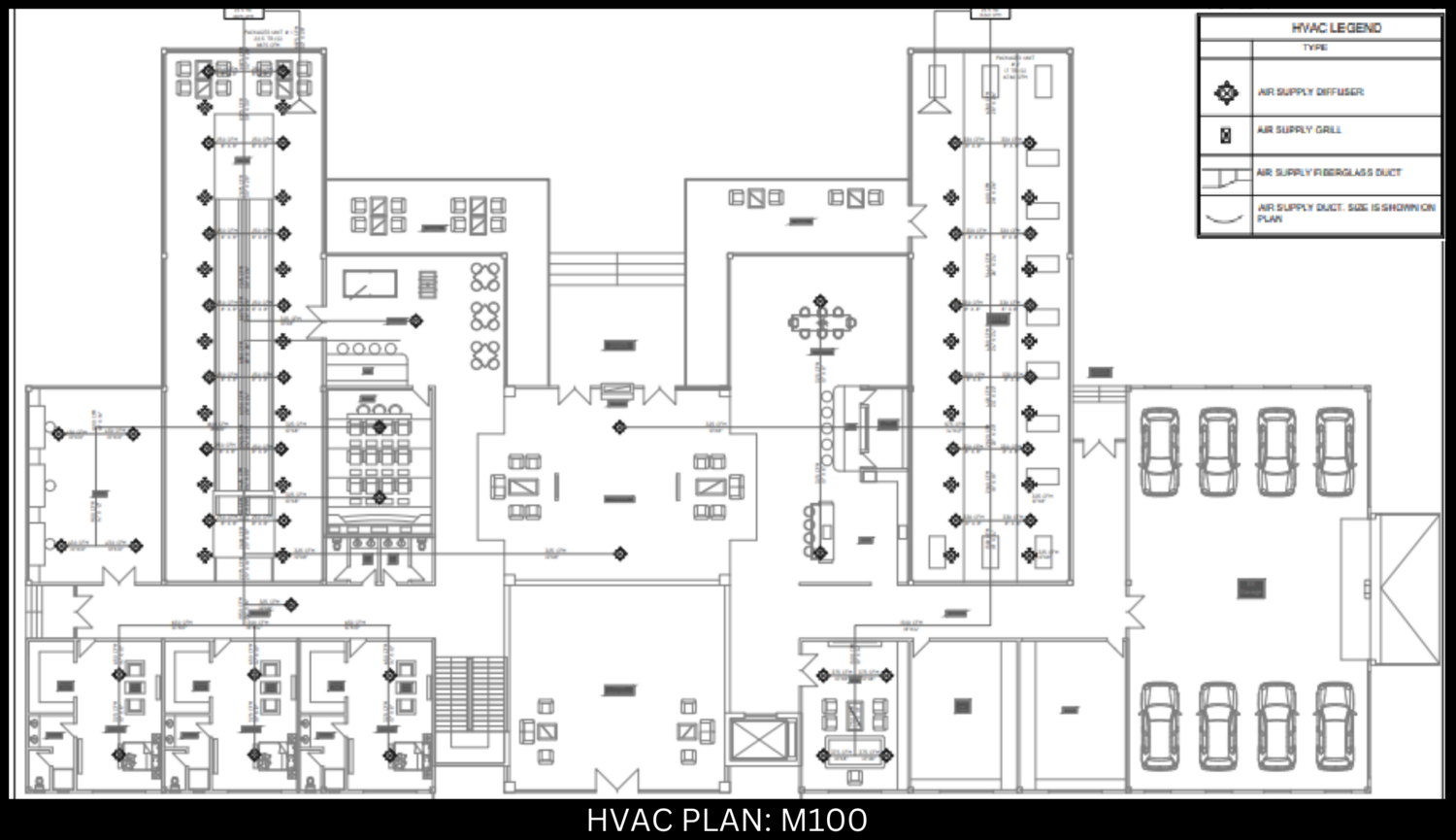HVAC: M-01
HVAC: M-01
When calculating your total service cost is simple. Just multiply the total square feet by $0.16
To make it even easier, add the total square foot quantity to your cart, and it will automatically provide you with the total cost
An HVAC (Heating, Ventilation, and Air Conditioning) plan typically includes detailed information about the design and layout of the HVAC system for a building. This plan outlines the specifics of how heating, cooling, and ventilation will be implemented. The components of an HVAC plan can include:
1. Equipment Placement: It indicates the location of heating and cooling units, air handlers, and other equipment.
2. Ductwork Layout: It outlines the path of ducts that transport heated or cooled air throughout the building.
3. Ventilation Design: It specifies the placement of vents and exhaust systems to ensure proper air circulation.
4. Zoning: It divides the building into zones for efficient temperature control.
5. Thermostat Placement: It identifies where thermostats will be located to regulate temperature.
6. Airflow Direction: It shows the flow of air through different spaces in the building.
7. Insulation: It may include details about insulation to ensure energy efficiency.
8. Size and Capacity: It specifies the size and capacity of heating and cooling units based on the building's requirements.
9. Duct Sizing: It provides details about the size of ducts for optimal airflow.
.png)
