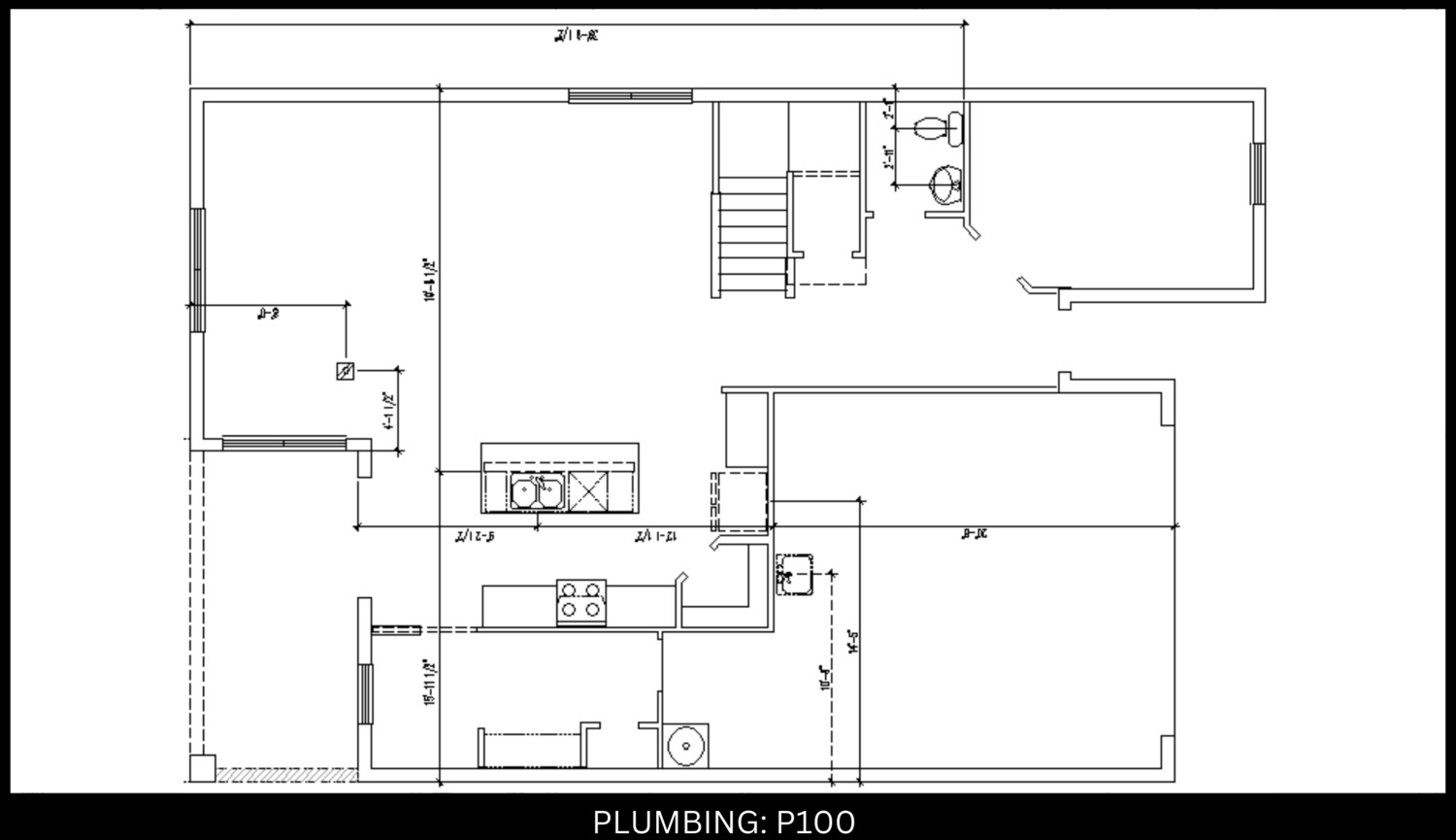Plumbing: P-100
Plumbing: P-100
NOTE: When calculating your total service cost is simple. Just multiply the total square feet by $0.16
To make it even easier, add the total square foot quantity to your cart, and it will automatically provide you with the total cost
A plumbing plan is a comprehensive document detailing the design and layout of the plumbing system within a building. This plan ensures the efficient distribution of water supply, waste removal, and gas systems while adhering to building codes and safety regulations. Components of a plumbing plan include:
1. Fixture Placement: It specifies the location of sinks, toilets, showers, bathtubs, and other plumbing fixtures.
2. Pipe Layout: It outlines the routing of water supply and drainage pipes throughout the building.
3. Water Supply Design: It indicates the connection points for the main water supply line and distribution to various fixtures.
4. Drainage System: It details the slope and path of drainpipes to effectively remove waste and prevent clogs.
5. Ventilation: It includes the placement of vent pipes to ensure proper air circulation and prevent vacuum locks in the drainage system.
6. Gas Piping: It outlines the routing and connections for gas supply lines if applicable.
7. Backflow Prevention: It may include devices to prevent the backflow of wastewater into the clean water supply.
8. Water Heater Placement: It indicates the location of water heaters and their connections.
9. Pipe Materials and Sizes: It specifies the materials and sizes of pipes used for various sections of the plumbing system.
10. Fixture Units: It calculates fixture unit values to determine pipe sizes and drainage capacity.
11. Code Compliance: It ensures that the plumbing plan adheres to local plumbing codes and regulations.
.png)
