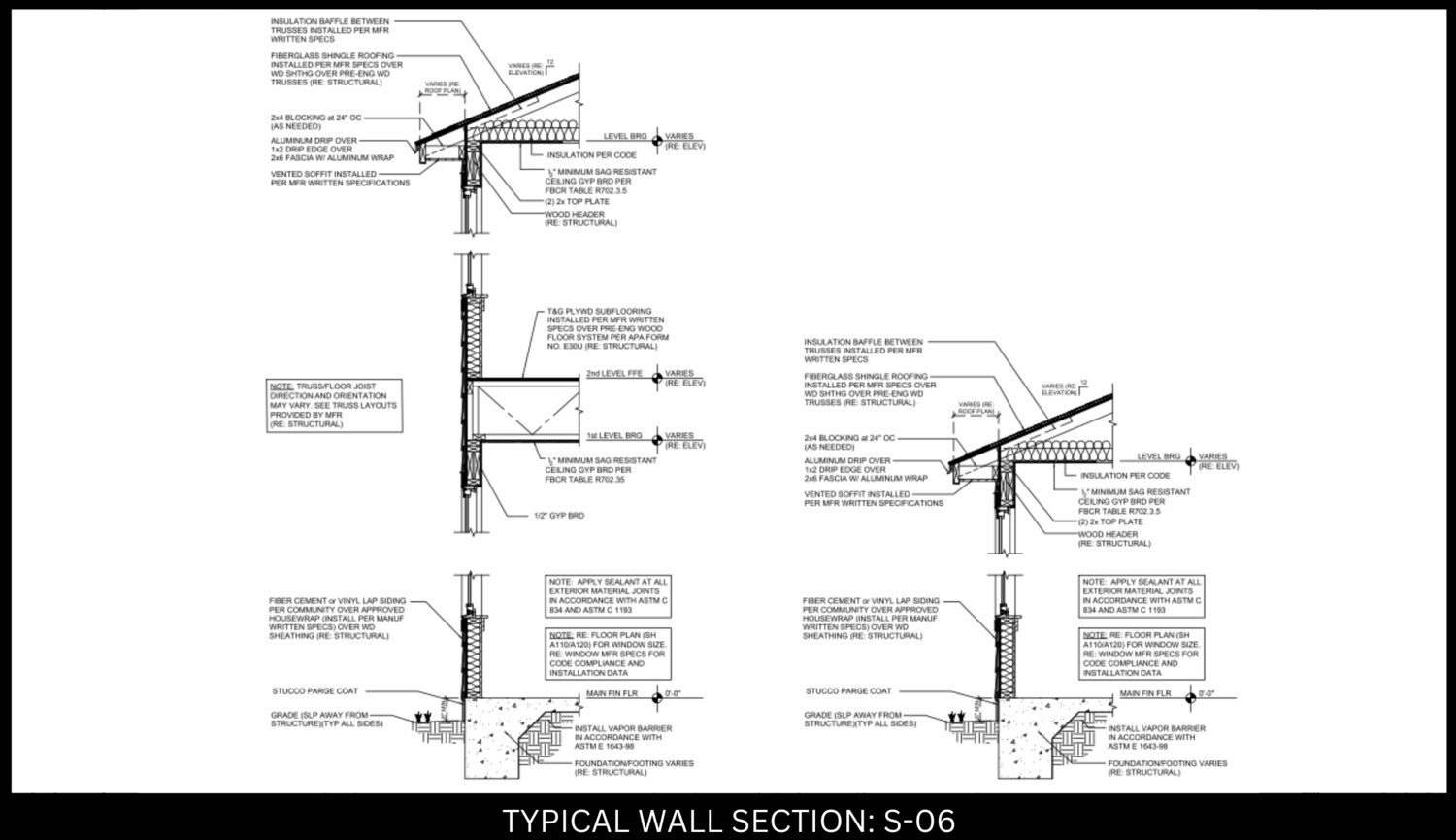Typical Wall Section x Page: S-06
Typical Wall Section x Page: S-06
NOTE: Please be aware that the amount you are being charged pertains to an individual Page, that usually takes 4.5 hours of work.
A typical wall section is a standardized drawing that provides a detailed cross-sectional view of a building's wall assembly. This drawing is instrumental in conveying how various components of the wall, such as insulation, framing, finishes, and structural elements, come together to create a complete wall structure.
Elements typically included in a standard wall section drawing are:
1. Exterior Finish: Depicting the outermost layer of the wall, which could be siding, stucco, brick, or other materials.
2. Insulation: Illustrating the insulation material used within the wall for energy efficiency and thermal comfort.
3. Framing: Showing the arrangement of studs, headers, and other framing components that provide structural support.
4. Vapor Barrier: Displaying the vapor barrier or moisture-resistant layer that prevents moisture from penetrating the wall assembly.
5. Interior Finish: Demonstrating the interior wall covering, which could be drywall, paneling, or other materials.
6. Windows and Openings: Detailing how windows and doors are integrated into the wall section, including flashing and sealing.
7. Roof or Ceiling: Indicating how the wall connects to the roof or ceiling structure.
8. Foundation: Showing the connection between the wall and the foundation, including any footing details.
9. Fire-Resistant Elements: If required, illustrating fire-resistant materials or barriers within the wall.
10. Material Specifications: Specifying the types of materials used for each component of the wall assembly.
.png)
