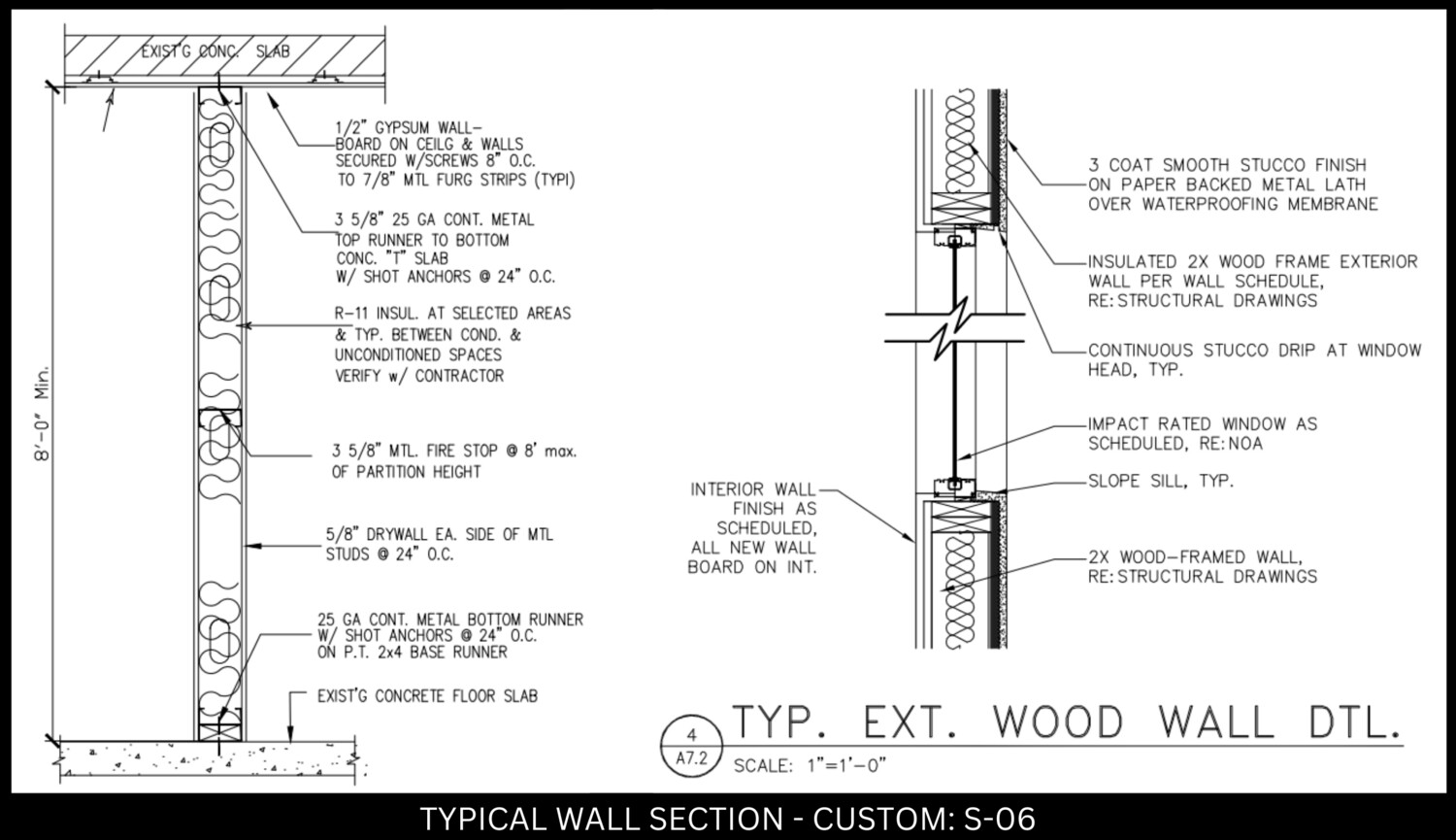Typical Wall Sections - Custom: S-06
Typical Wall Sections - Custom: S-06
NOTE: Please be aware that the amount you are being charged pertains to an individual Detail, that usually takes 1 hour x Detail.
A custom wall section detail is a specialized drawing that provides an intricate cross-sectional view of a specific area of a building's wall assembly. This detailed drawing offers a closer look at unique features, connections, and materials used in a particular section of the wall.
Key aspects typically covered in a custom wall section detail include:
1. Specific Materials: Depicting the exact materials utilized in the custom section, such as specialized insulation, finishes, or cladding.
2. Connection Details: Showing how different materials and components are interconnected, ensuring structural stability and integrity.
3. Integration of Features: Detailing how features like windows, doors, or unique architectural elements are seamlessly integrated into the custom section.
4. Sealing and Waterproofing: Illustrating specific methods employed to seal joints and prevent water infiltration in this particular section.
5. Complex Framing: Demonstrating intricate framing arrangements, load-bearing elements, or unique support structures.
6. Soundproofing or Insulation Techniques: Depicting specialized soundproofing or insulation methods used in this custom area.
7. Fire-Resistance Solutions: If needed, illustrating fire-resistant materials or barriers unique to this section.
8. Architectural Details: Capturing any unique architectural features or ornamentation present in the custom section.
9. Material Specifications: Providing precise specifications for each material and component used in the custom detail.
.png)
